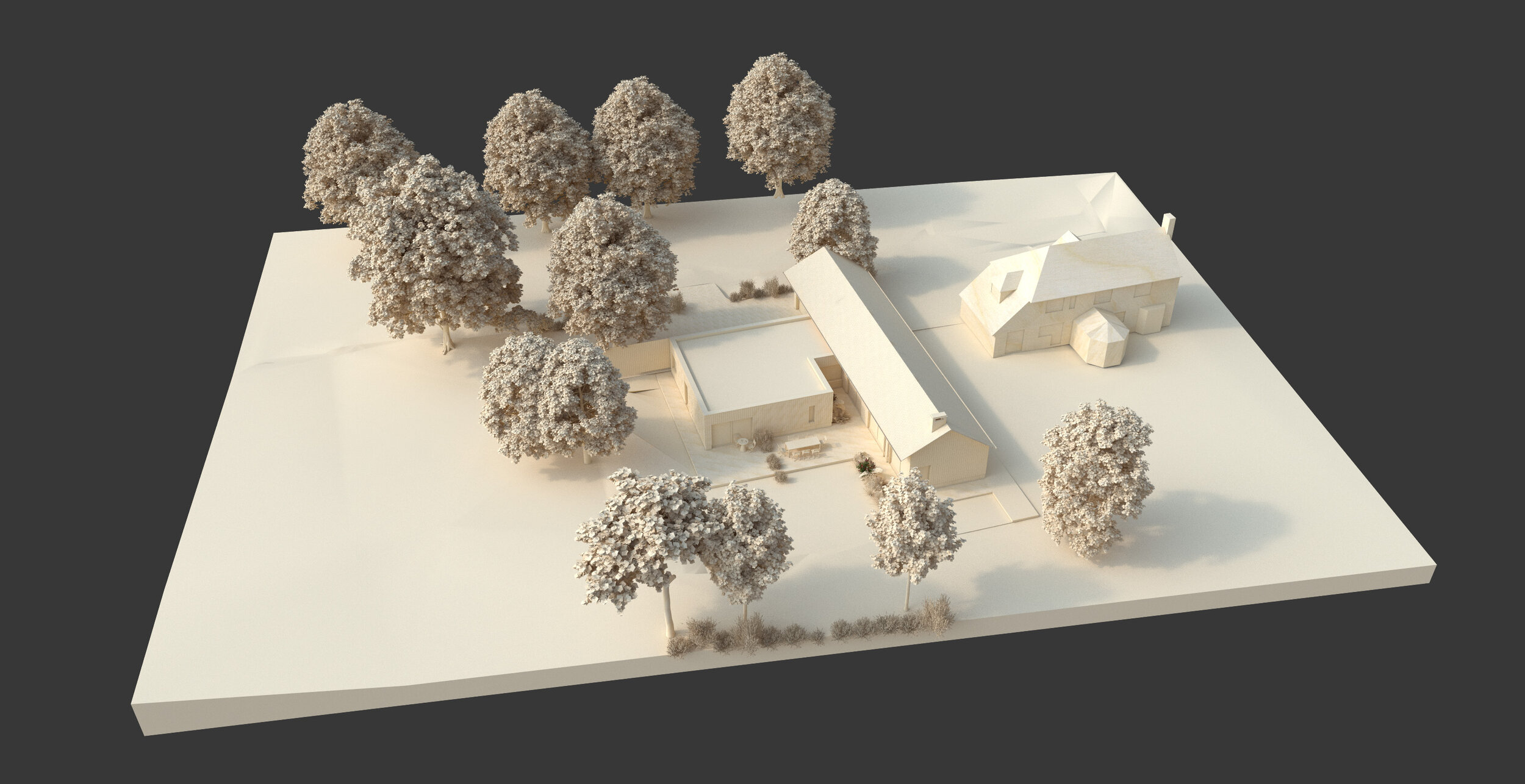Daymer House | Surrey
New Build House
Status: Current
Client: Private
Type: Residential
Our concept for Daymer House was to create a contemporary new dwelling for an infill site set within the Surrey Hills which would sit comfortably within this official Area of Outstanding Natural Beauty (AONB) and a Site of Special Scientific Interest (SSSI).
We took architectural design cues from the neighbouring houses distinctive ‘catslide roofs’, where the roof continues down below the main eaves height. As such the concept for Daymer House architectural design was low level and hunkered into the ground.
The single storey dwelling is wrapped in dark stained Chestnut, vertically clad to reflect the trees which surround the home. Generous, frameless glazed openings connect the interior to the garden and add a light and modernistic feel.
Arranged in a simple L configuration, with the main living aspect of the house placed in the gable roofed section and the bedrooms in a smaller flat roofed contemporary ‘box’. The layout helps to breakdown the massing of the new dwelling, whilst also creating a private terrace sheltered by the building.
Design currently with planning.
For more examples of our contemporary architecture designs please view our selected projects here, or if you would like to discuss a project please view our contact page here.


