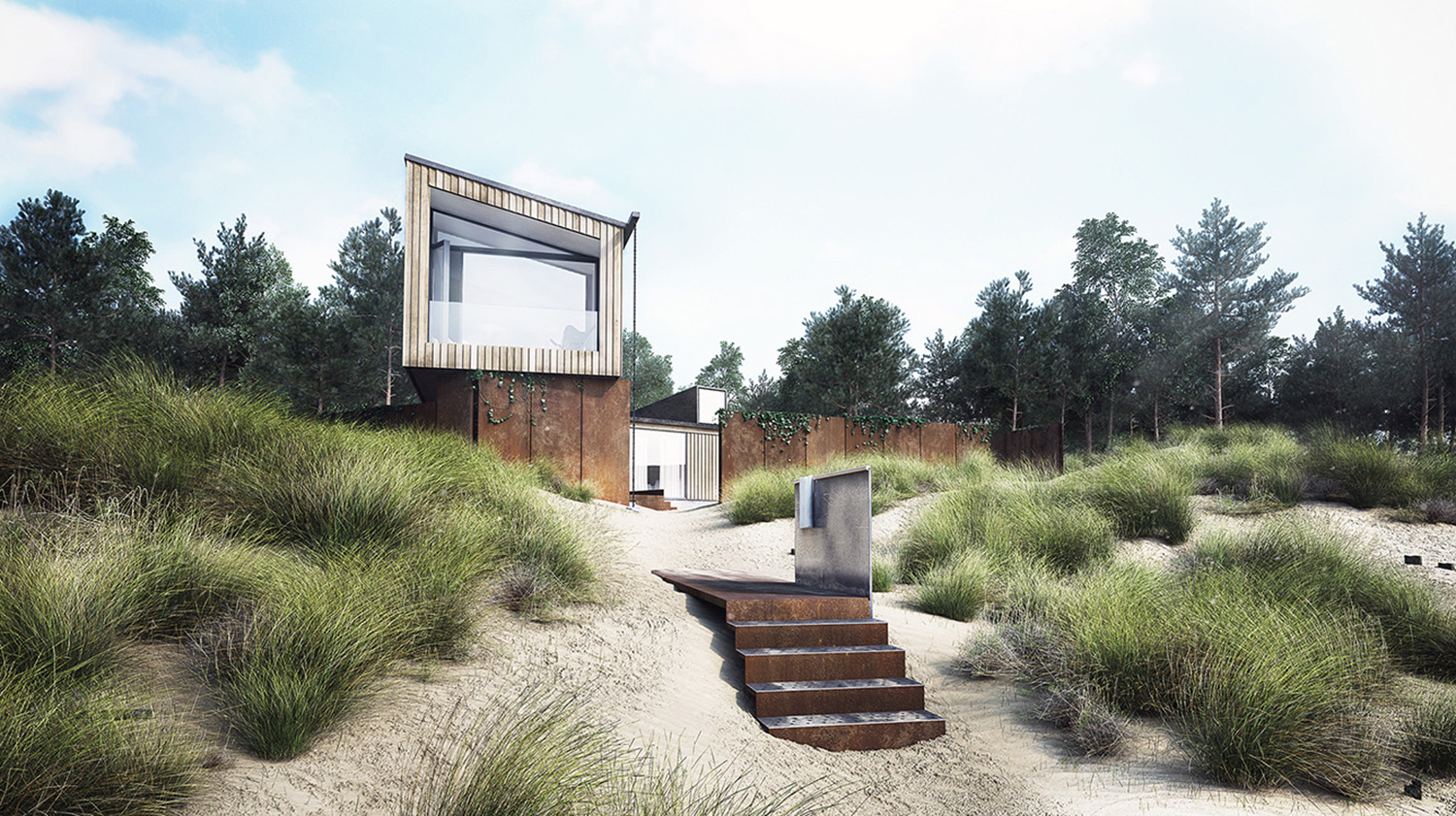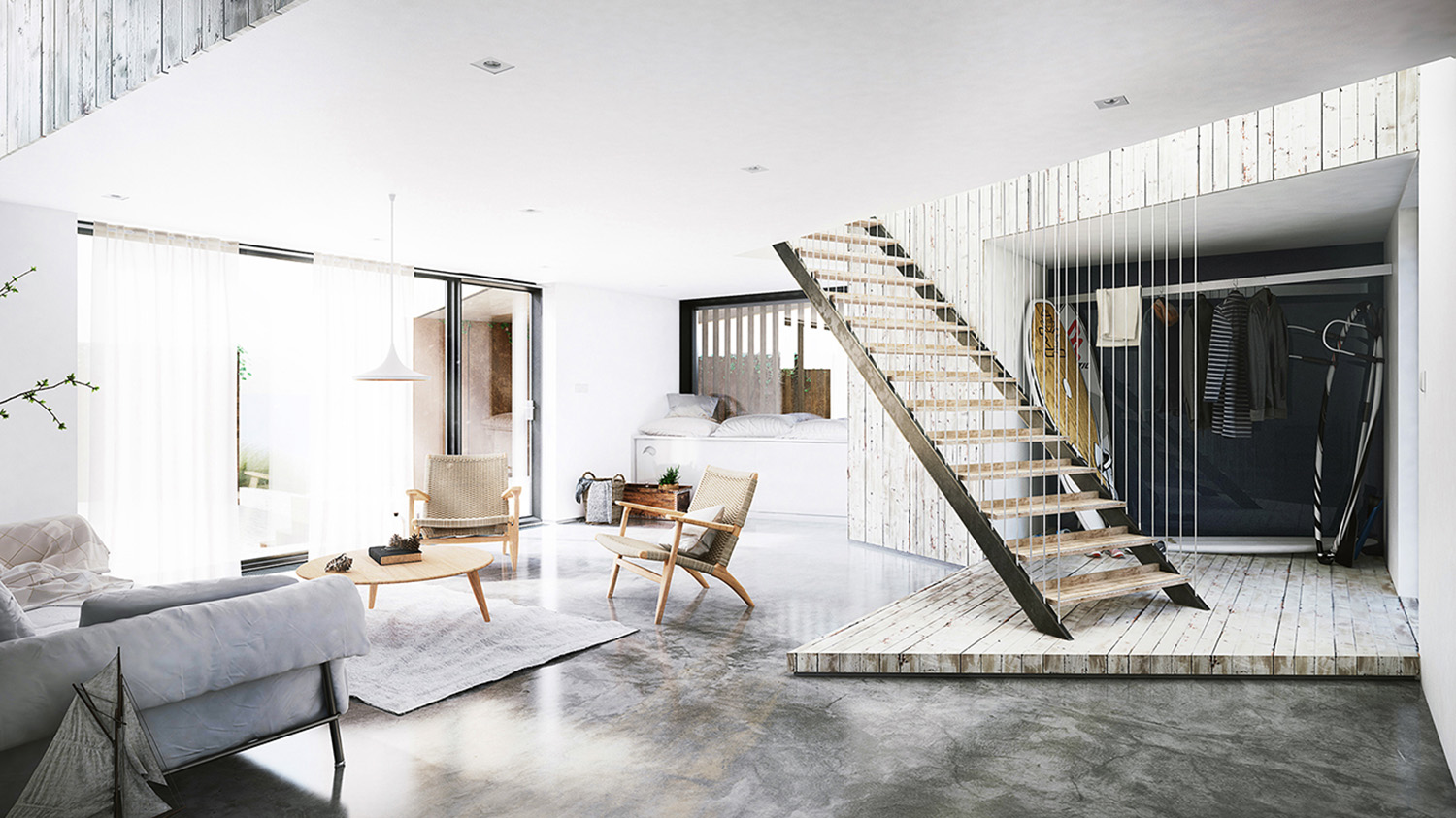House on the Shore / Iteration 02 | Normandy, France
New Build One-off House
Client: Private
Type: Residential
This second iteration of the design for a contemporary beach house on the Normandy coast focuses on articulating the atmosphere of the forest as a considered part of the architecture and design language.
The exterior material treatment of the building must be capable of withstanding the beach environment; of driving winds and salty air. Thus the house uses strip birch cladding in a vertical ship lap arrangement contrasted with weathered steel detailing for the garden walls and thresholds.
Well placed large glazed openings frame coastal views while planted vines and creepers sprout from within the walling, and the dune forms are allowed to shape themselves up to the buildings edge.
The interior features a large contemporary open plan living environment housing kitchen, dining and living spaces, two humble bedrooms, and a large artist studio on the top floor that is able to be converted into a third bedroom. Elements of the strip birch cladding are evident inside the spaces continuing the language of the exterior architecture and compliment the polished concrete floor. Beach stores and informal seating areas complete the scheme.
For more examples of our contemporary architecture designs please view our selected projects here, or if you would like to discuss a project please view our contact page here.




