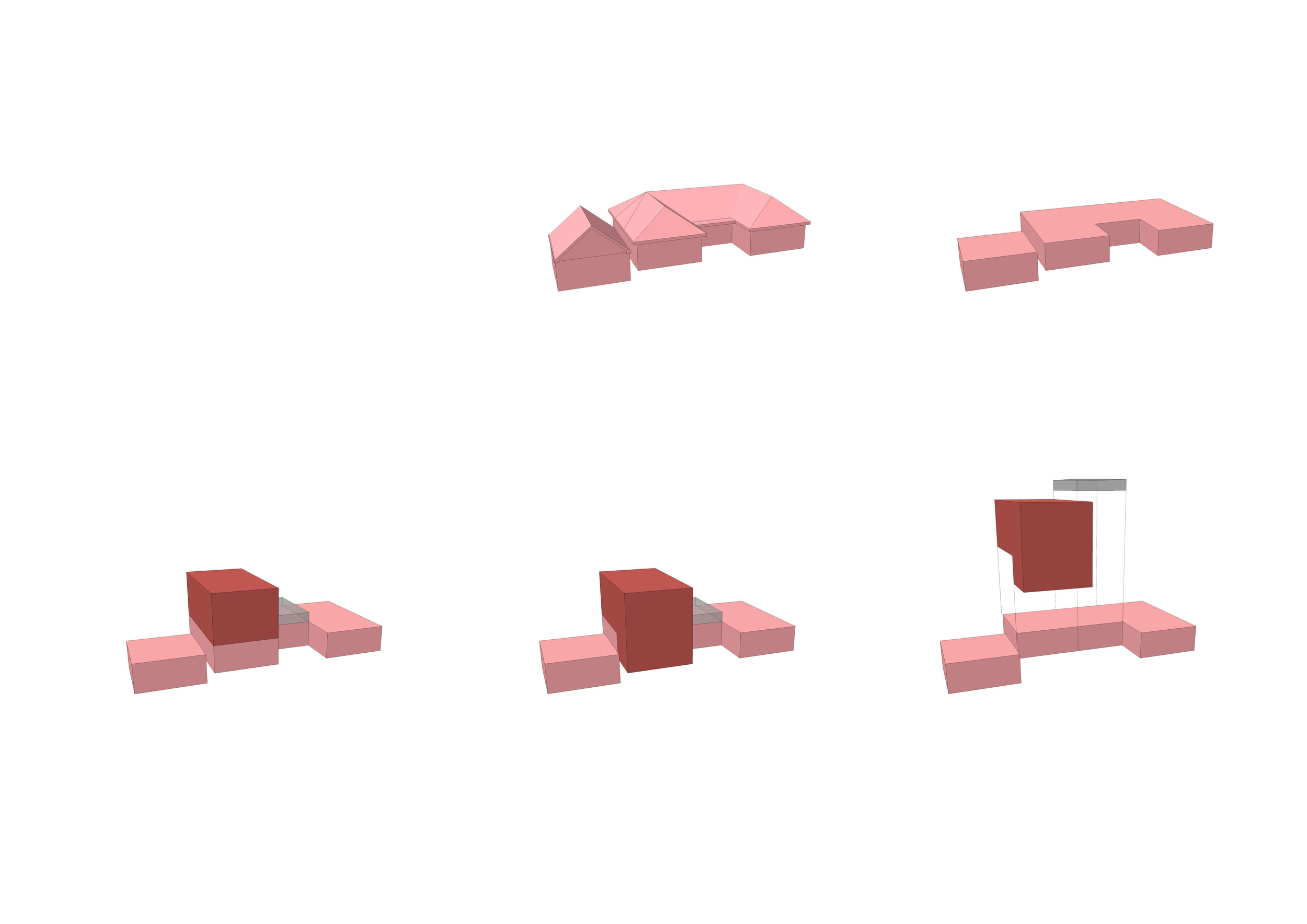Farfield House | Hampshire
Extension
Status: Onsite
Client: Private
Type: Residential
The Farfield House project has completely transformed an existing 1960’s bungalow, set within the Surrey Hills area of the South Downs. By extending and redeveloping the original building it has been possible to creating an architecturally stunning four bedroom modern home, totally unrecognisable from the original.
Through careful analysis of the bungalow, it was possible to reuse the building, making alternations to the structure which has totally reimagined it, whilst also offering a sustainable and cost effective solution for this build project.
The existing gabled roof was removed from the house and adjacent garage, replaced with a striking flat roof across the entire dwelling. By upgrading the glazing and wrapping the house in dark stained cedar cladding the overhaul has been completed.
Additional space was created through a partial first floor extension, placed on the central section. To take advantage of the views available the living space and a generous open planned kitchen have been located upstairs, with all sleeping accommodation on the ground floor. To minimise the effects of solar gain in warmer months a brise soliel is placed over the large, south facing windows on the first floor.
The project is onsite and nearing completion.


