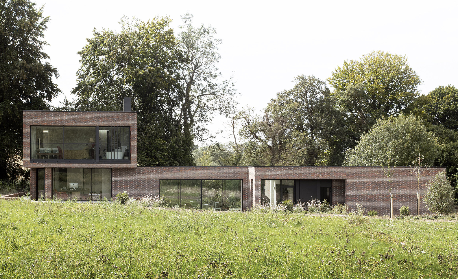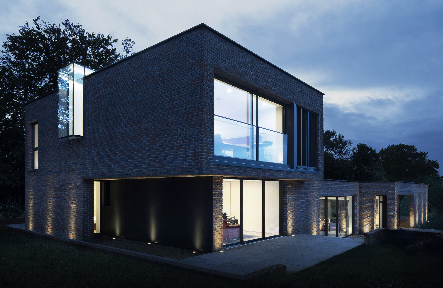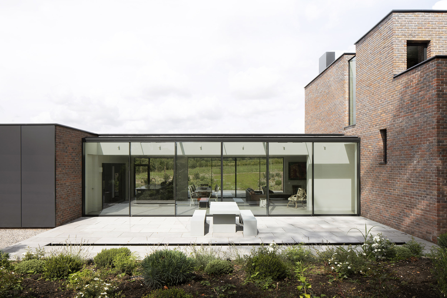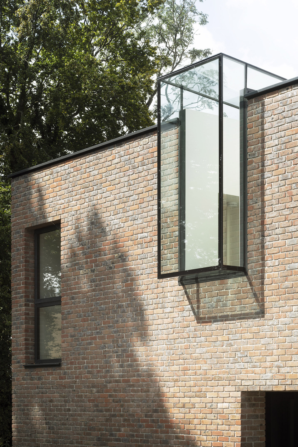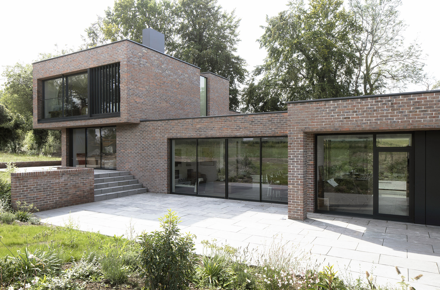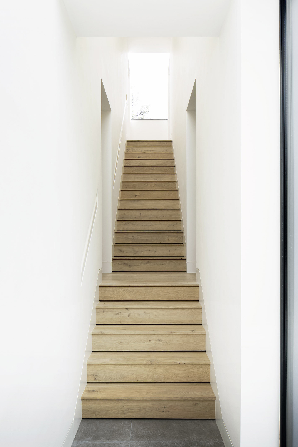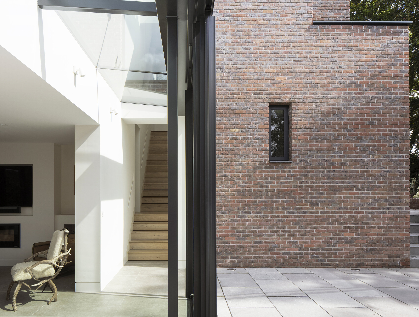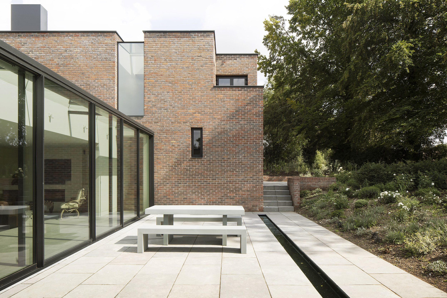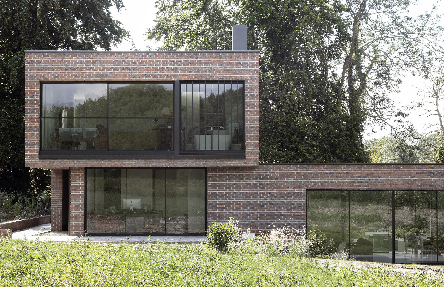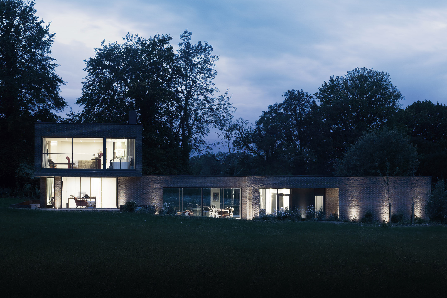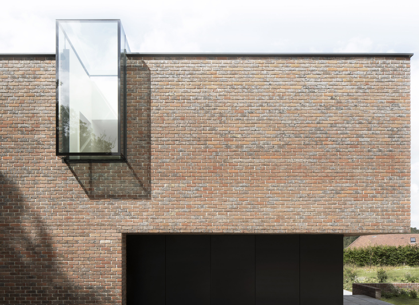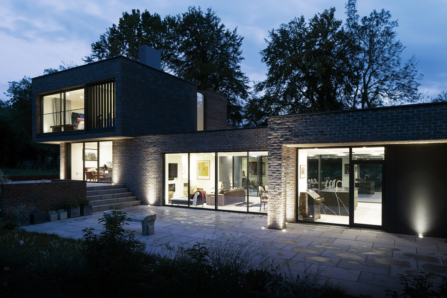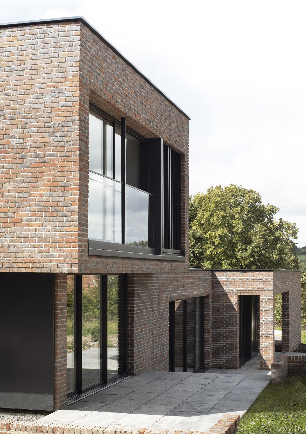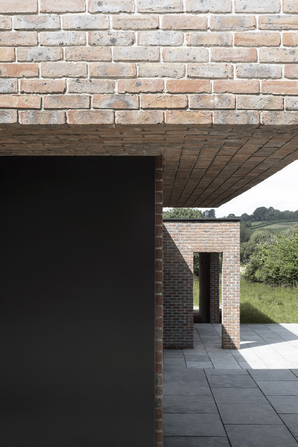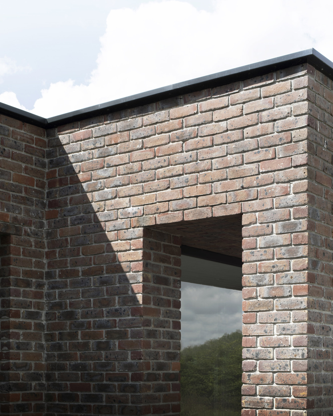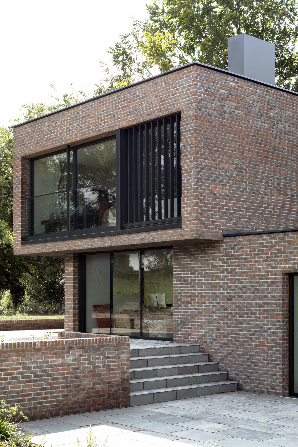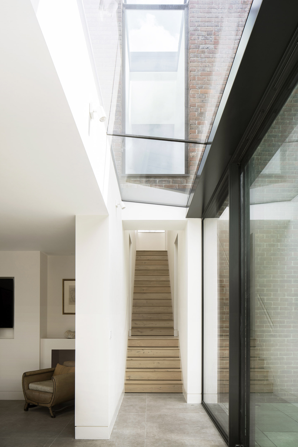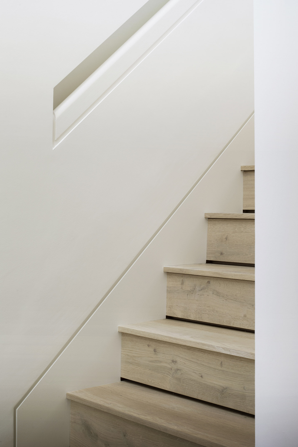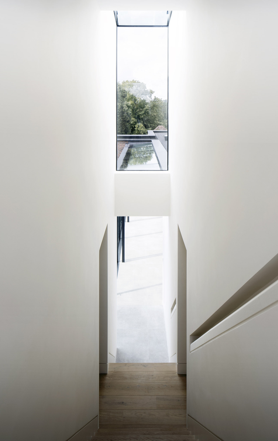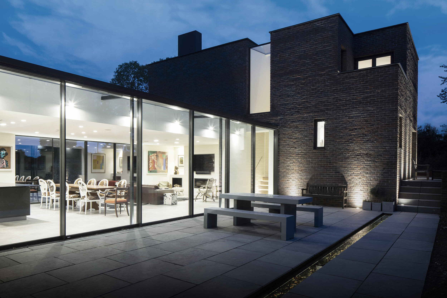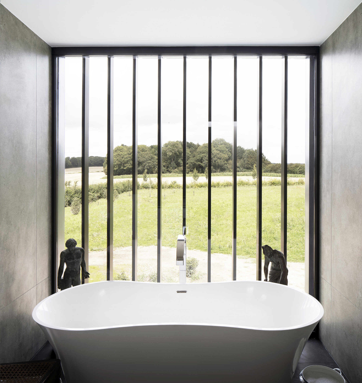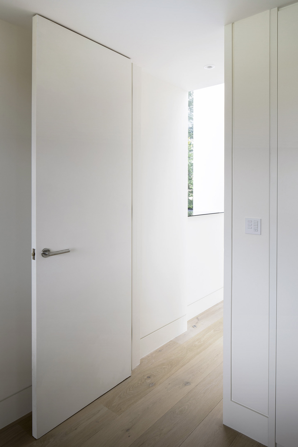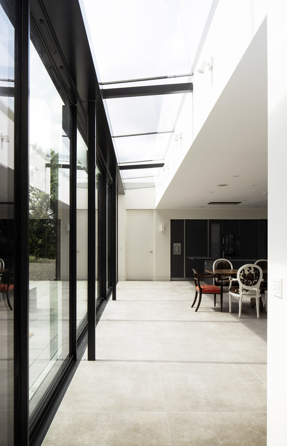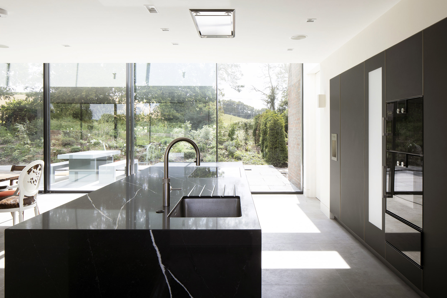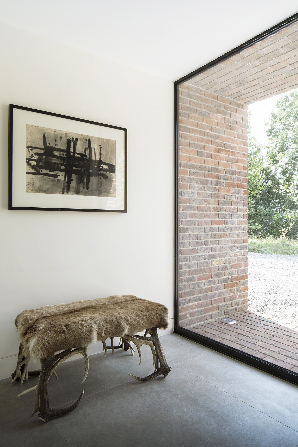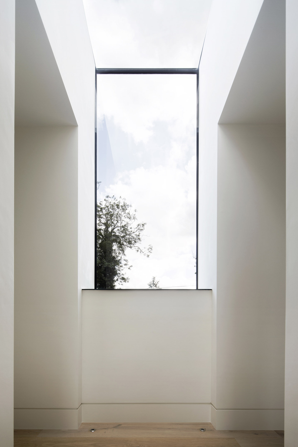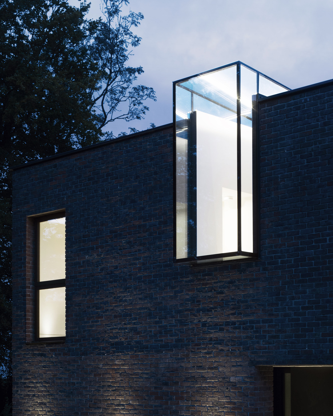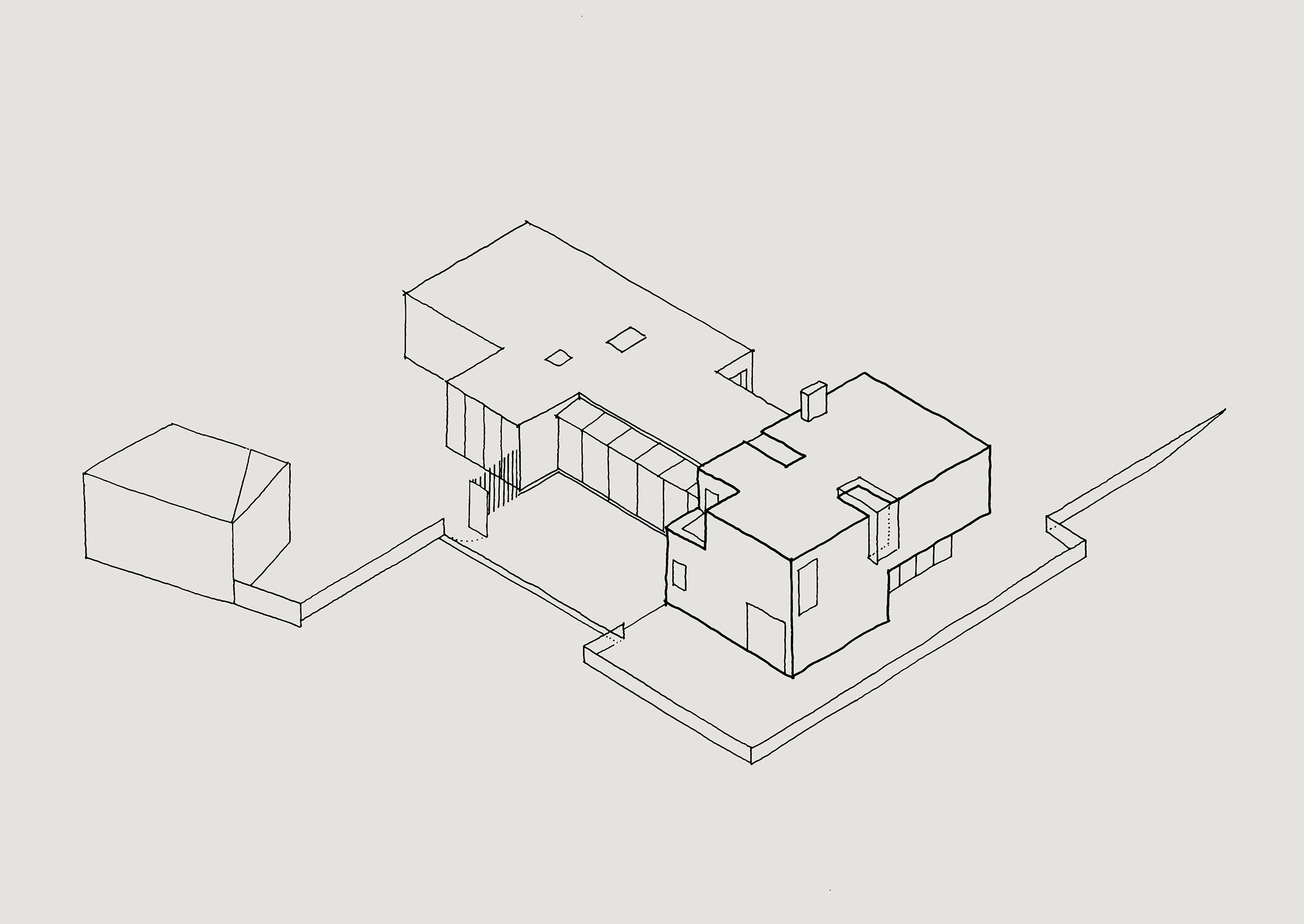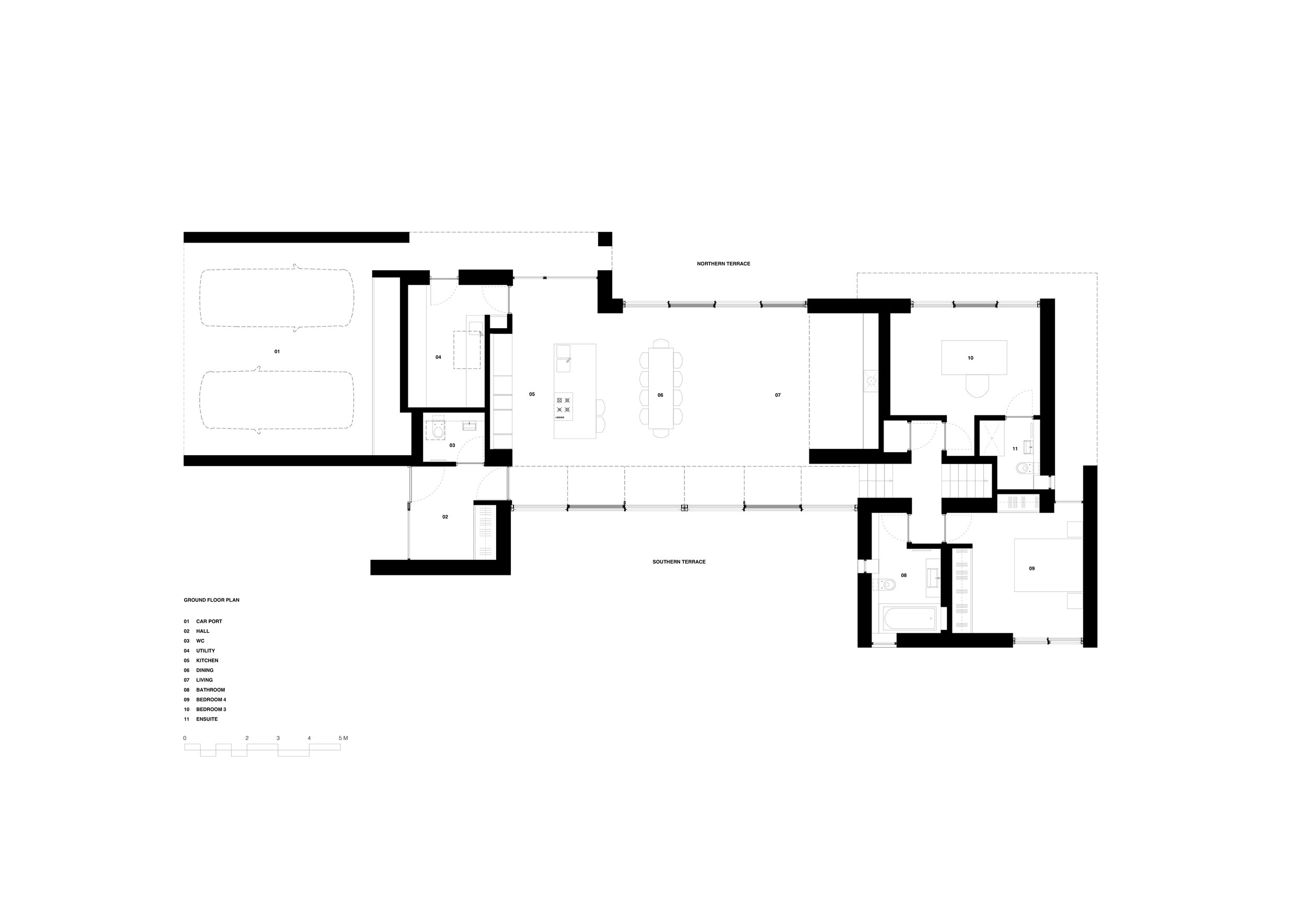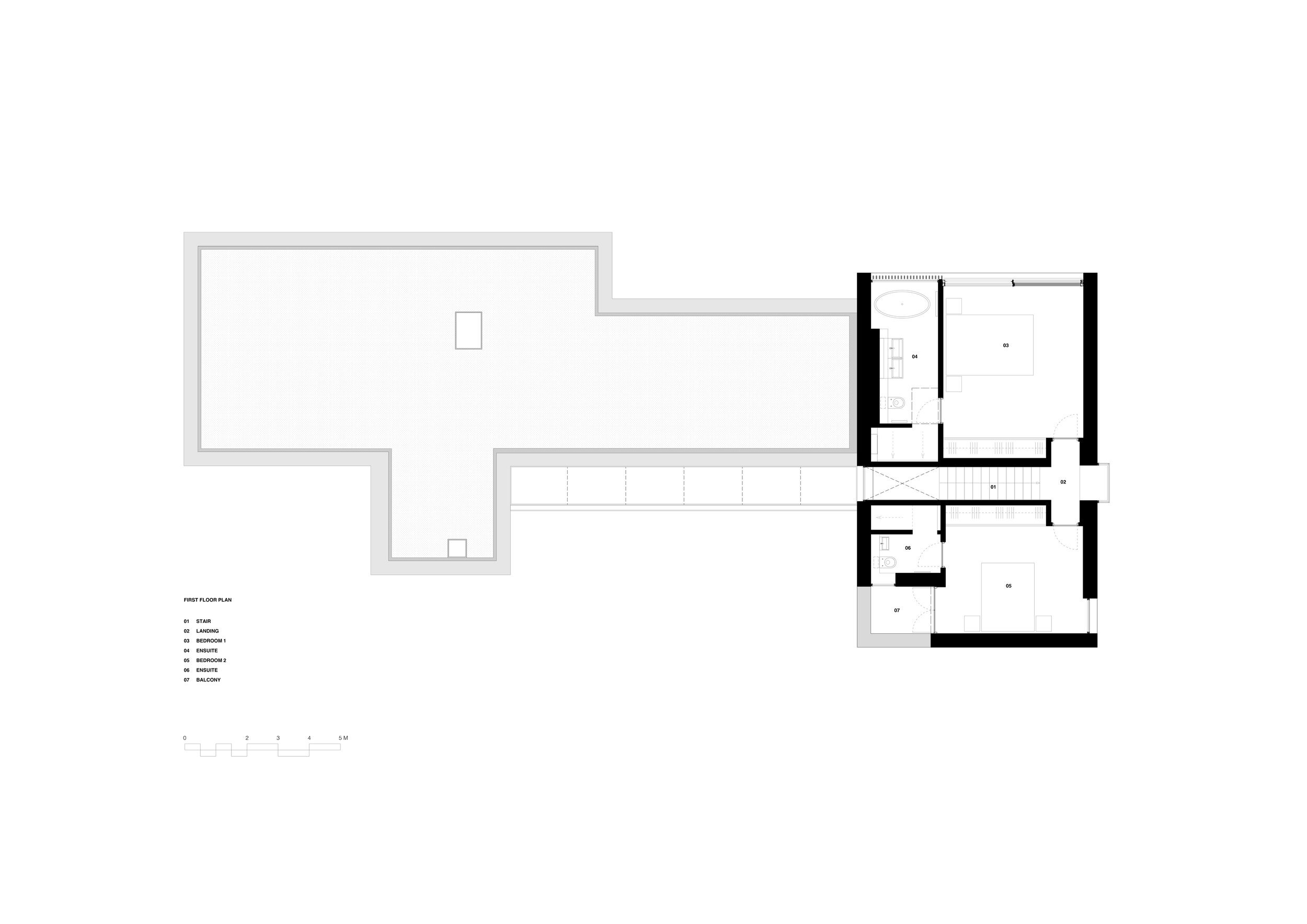Woodcote House | Upham Village, Winchester, Hampshire
New Build One-Off Private House
Status: Completed
Client: Private
Type: Residential
Photography: Richard Chivers
Situated just north of the village of Upham, near Winchester, is Woodcote House. Nestled amongst the rolling chalk hills of the South Downs National Park, this contemporary house replaces a series of brick buildings that had fallen into disrepair. After achieving permission at appeal, work started on the house in 2017 and took two years to build.
The property includes four large bedrooms, each with ensuite, and countryside views from spacious open-plan living, dining and kitchen areas which feature wide expanses of glazing. Carefully considered details have been incorporated into the design, such as bespoke joinery for the fireplace and bathrooms, specially fabricated slimline copings and cladding sections, and brick cantilevers that complement the modern proposals. The rural facing brick was chosen to reference the memory of the buildings that this home replaces, whilst the landscape (design by Andy McIndoe) has been shaped and planted to help the house settle into the landscape.
Internally the house has a simple layout, with single level large open plan living and kitchen spaces, and further accommodation areas split amongst two levels. A central spine links these spaces via a minimal timber staircase. Outside spaces are linked to the ground floor rooms with terraces and views to the South Downs, particularly to the north across the large gardens. The house meets Code 4 of the Sustainable Homes criteria with it's natural ventilation strategy and high level of insulation.
This project is a collaboration between Paul Cashin Architects and Design Engine.
For more examples of our contemporary architecture designs please view our selected projects here, or if you would like to discuss a project please view our contact page here.


