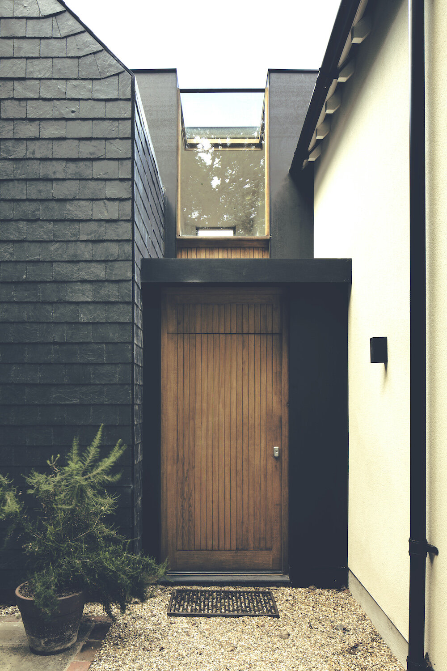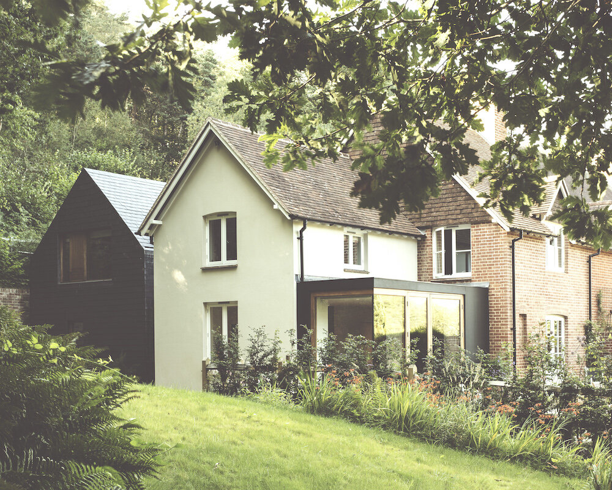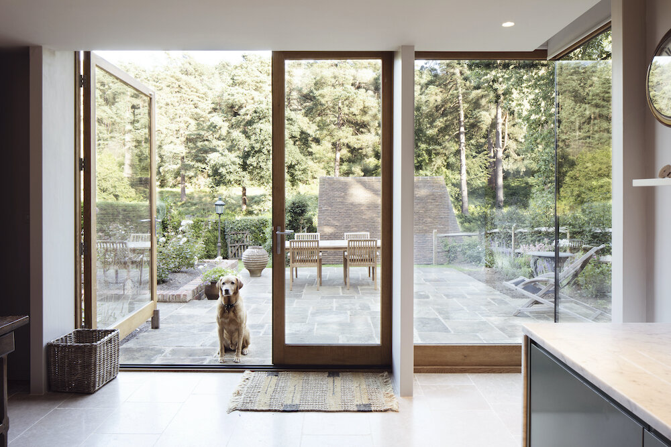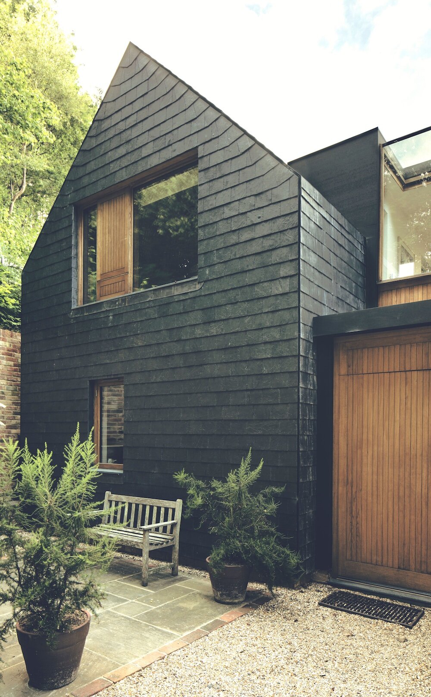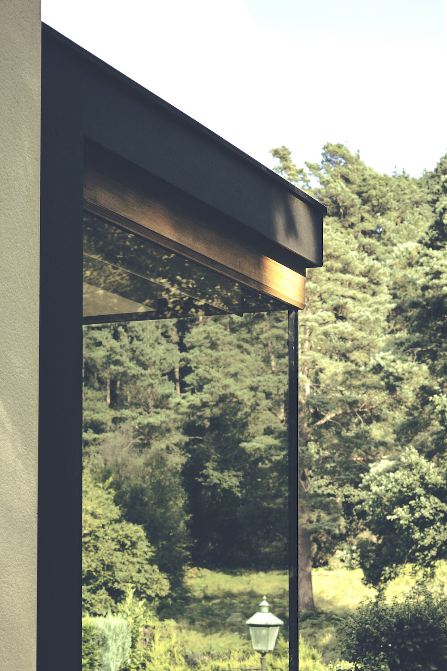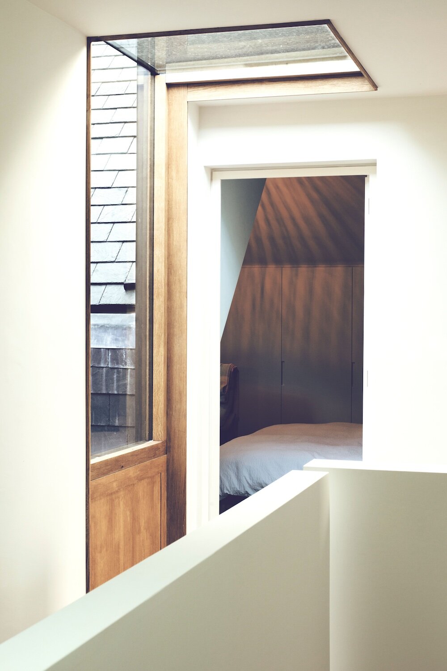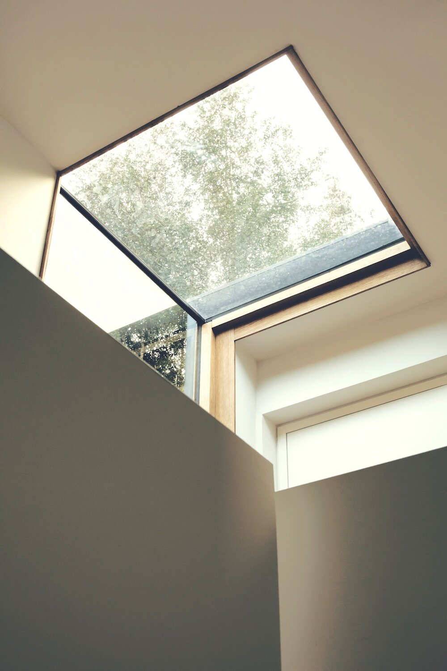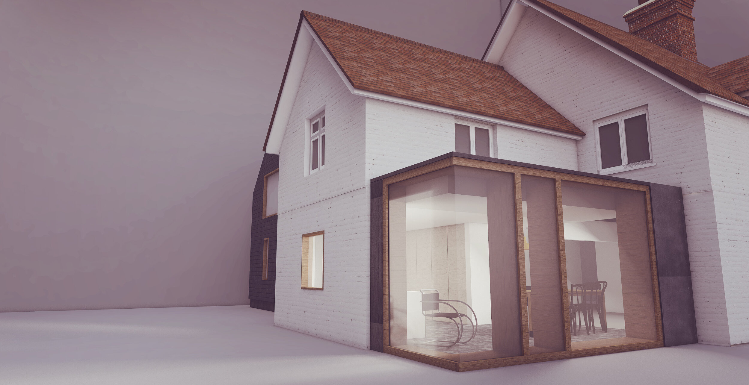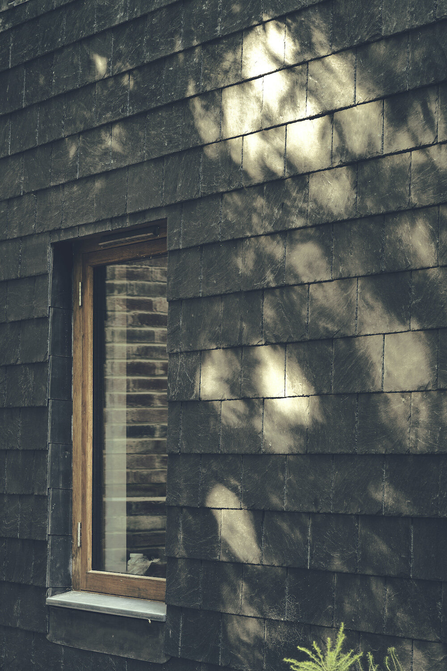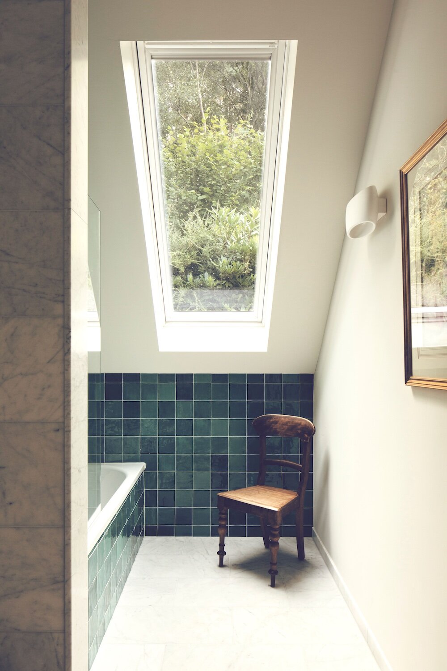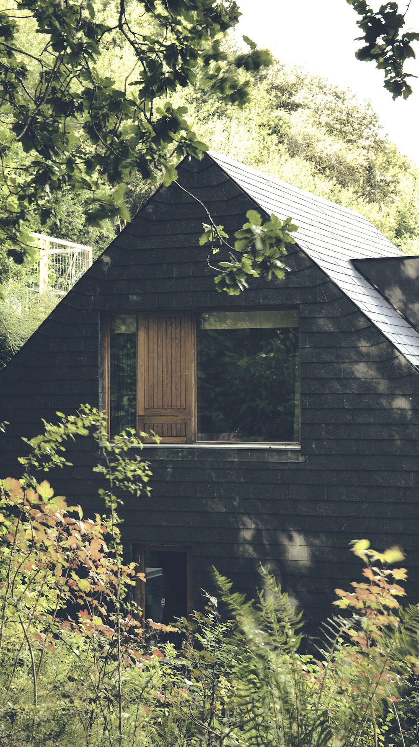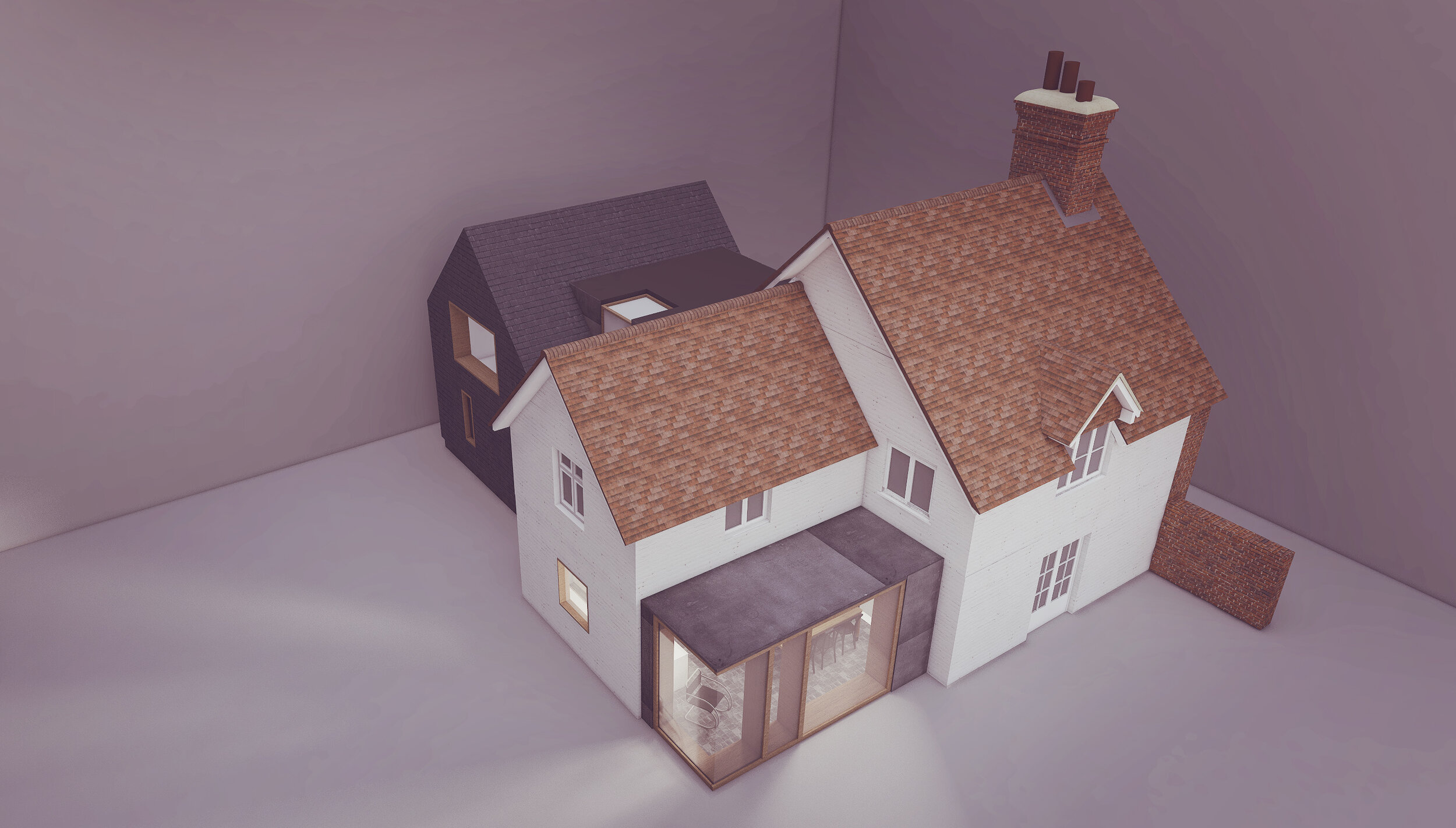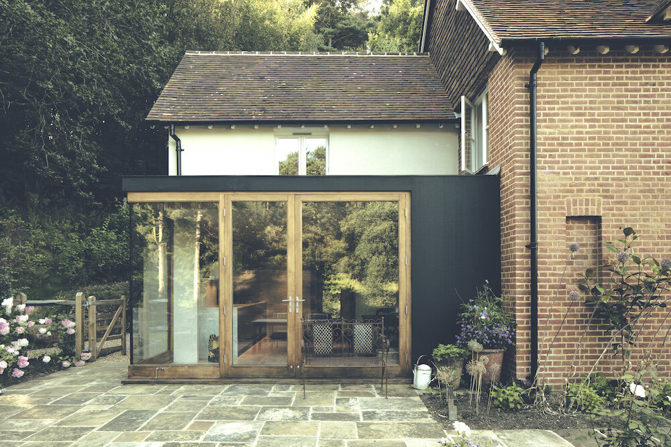Lane End | Surrey
Extension
Status: Completed 2021
Client: Private
Type: Residential
Lane End is located within the picturesque and rural village of Holmbury St Mary, set in the sensitive Surrey Hills which are an official Area of Outstanding Natural Beauty (AONB) and a Site of Special Scientific Interest (SSSI.)
The original home is a traditional Victorian terrace house, which had been previously extended. Our architectural design replaced the past additions to the house, which had been added without cohesive thought to the property, and replaced the space with a new contemporary extension which embraces the unique rural setting. We have also taken this opportunity to enhance the sustainability of the building, upgrading glazing, insulation and installing an air source heat pump to the property.
The new extension, placed adjacent to the original house, is dug into the sloping site. The gabled roof echoes the architectural lines of the original dwelling, wrapped in slate cladding with a simple glazed link connecting the old and new. The material changes and more modern finishes allow the architecture and the history of the home to be easily read.
The reconfiguration of the internal spaces make sense of a maze like plan, maximising the space available. We have been able to complete the house with bespoke finishes, such as the joinery of the study space, the stunning staircase and storage area.


