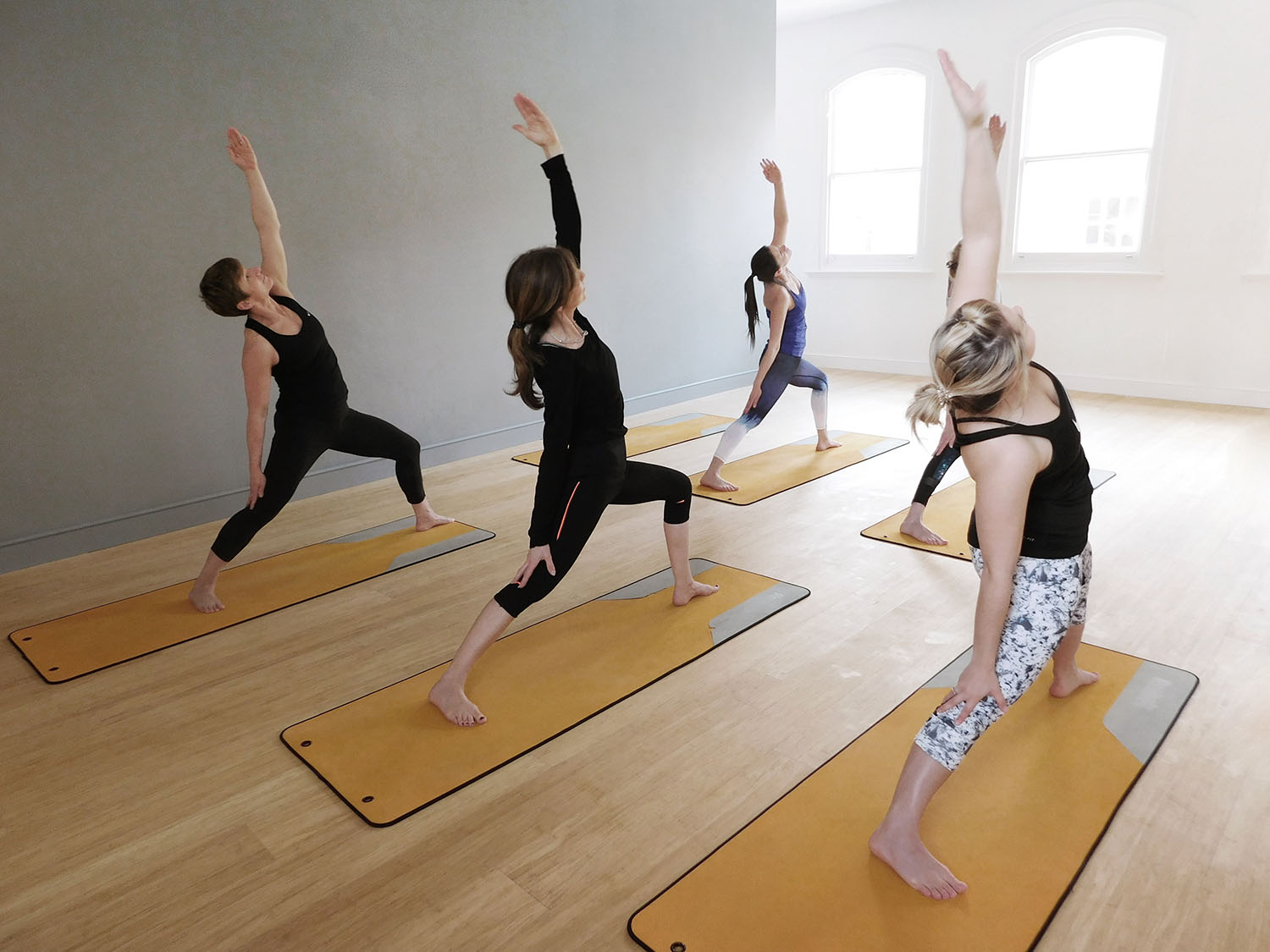New Energy Yoga Studio | Winchester, Hampshire
Yoga Studio, Building Renovation and Change of Use
Status: Completed 2016
Client: Private
Type: Commercial
This project involves the refurbishment of a city centre post office building in Winchester, Hampshire. The new tenants wish to transform the two storey office building into a new contemporary yoga studio, with a dedicated consultation space and specialist classes.
We have been asked to create an overall vision for the studio which not only works within the constraints of the existing building, but also complies with the ambition of the business owners in creating a dedicated and supportive environment for yoga.
Our concept is to create a welcome area on the ground floor which entices new members to mingle with current practitioners, before changing and preparing for a class. Natural materials give feeling of physicality, time and depth to the space. The first floor then hosts the studio space and storage areas for mats, blocks, and suspension equipment. The mediating space between these two levels is the staircase, which will be dimly lit and finished in dark materials, adding to the atmospheric experience and create a sense of separation when moving between floors.
For more examples of our contemporary architecture designs please view our selected projects here, or if you would like to discuss a project please view our contact page here.













